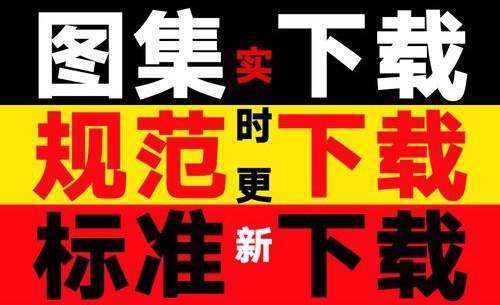· 85·
1 工艺特点
机电工程师在审核图纸过程中,应与建筑、水暖、通风
专业图纸进行比对,确保设计院的图纸在现场可以实施,尽
可能在最节省空间和材料的情况下,使设备、管线安装的美
观和统一,结合图纸及施工重点、难点及特点,进行管线的
固化,因项目结构特殊,楼承板内敷设导管采用固化图。绘
制流程如图1所示。
电气叠图 增加桁架板 增加板上钢筋
固化完成下发劳务 施工现场实际安装效果
图1 固化图绘制流程
2 材料要求
结构主体施工阶段电气施工项目有配电系统、电力照明系
统管路、箱、盒预埋预留 ;弱电系统管线预埋预留 ;火灾自动
报警系统 ;防雷与接地系统施工。
电源引入管采用热镀锌钢管,强弱电系统暗埋配管均采
用 SC 焊接钢管,消防管线采用 JDG管。材料进入工地前应
进行进场前检验,检查材料的规格型号及材质是否符合设计文
件要求,结合该批次材料的产品检验合格证、材料生产厂家资
质和营业执照对钢管的外观及壁厚进行检查,查验结果应符
合国家规范 GB 50303—2015要求。对要求复试的材料在监理
或建设单位的见证下取样送检复试。接线盒、接线箱壁厚应
符合国家标准,分别不小于 1.2mm、1.5mm。明装接线盒必须
有外接地线螺栓,以便于明管接地跨接或暗盒转明箱的地线
连接。
3 施工工艺流程及操作要点
3.1
]æ
ç
(1)审查劳务队的资质、专业能力、类似工程的施工经验,
确保施工作业人员经过培训持证上岗。
(2)机电工程师在收到施工图纸后,与电子版施工图纸
进行逐一比对,确认无误后方可使用电子版图纸。但电子版
图纸仅方便施工,不得作为施工依据。应组织项目技术人员、
劳务队班组长等相关人员熟悉图纸,对图纸中的疑问进行记
录,等图纸会审或找设计沟通解决。根据图纸设计要求编制
相应的施工方案。方案审批完成后组织全员进行方案交底。
根据施工方案编制安全技术交底,并向劳务队下发逐级交底
至作业人员签字确认。
(3)主动与建设单位、设计单位、监理单位沟通,尽早
召开图纸会审、设计交底会议,对发现的图纸问题提出意见
或建议,确定解决方案。
(4)施工人员准备,见表1。
表1 电气工程预留预埋阶段劳动力投入情况
电气专业主要工种 施工人数
技工 15
力工 15
焊工 3
总计 33
(5)机具配备计划,见表2。
3.2
]º¥
画线定位→楼板开孔→稳盒→配管→焊接连接→接地跨
接线焊接→混凝土浇筑。
楼承板内预留预埋施工工艺研究
段作为,裘洪亮,贾小伟,张兆岩
(中建二局第三建筑工程有限公司,北京 100070)
[摘 要] ??L!
/?
hr??? ?UPr ,???P
h? f
凯/?其?业 ,(
w
健}??P?
?/
健 。?&$基
* 6
?
?亦 ,
Y
m?N
(健?) ,?'?发????
?
??其 t亦 h健? 。n ? ,?冬(
we?
倡?
?伏
?, |0?]
?7伏, ?M?
商,
;
商,
N?#0
?e?伏
?。[%?Q/, ???$
?G基}?&
??
??,
~住$基G}??1凯
h,?$
??g
?, ,<??&
? ,
?G??P
Km
,}?$
?/"之??P?P
h1凯 ,?
? tG基
?9
?,
?
?? t健 ???
??9
?。
[关键词] ?UP ;G ?G又 ;!
?健 ;?$
?
[中图分类号] TU 74�b�b�b�b�b [文献标志码] B�b�b�b�b�b [文章编号] 1001–523X(2021)24–0085–02
Study on Construction Technology of Reservation and Embedding
in Floor Bearing Plate
Duan Zuo-wei,Qiu Hong-Liang,Jia Xiao-wei,Zhang Zhao-yan
[Abstract ]The above-ground structure of Wanfu New Town Financial Center adopts a truss plate structure. Because the truss plate
is diagonal bracing added between the middle of the upper and lower layers of reinforcements, the electrical pipes are distributed in the
gap of the truss plate. The field point deviation from the drawing is too large. The later installation causes the hose to be too long, which
not only does not meet the specifications, but also adds a large number of pipelines. Firstly, the electrical professional system overlays
the drawings, overlapping with the architectural drawings. Because there is no water divider and radiator, it is not superimposed with the
water supply and heating professional. During the drawing process, it was found that the curing chart positioning was difficult to achieve
at the site. Most of the points were fixed on truss steel bars. The curing diagrams were stalled for a time. After field measurements, the
order of truss plate laying was determined, and the steel bars on truss plates and plates were drawn in the curing
楼承板内预留预埋施工工艺研究(论文).pdf



