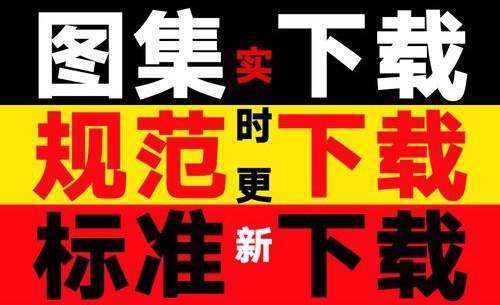建 筑 技 术 开 发 Building Technology Development 施工技术 Construction Technology 第45卷 第5期 2018年3月
B IM 技 术 在 复 杂 节 点 施 工 方 案 设 计 的 应 用
郎 晴 , 刘 新 乐 , 鲁 广
(1.中铁 电气化局 北 京建 筑 工程 有 限公 司,北 京 100036;2.中建钢 构有 限公 司 ,北京 100089)
[摘 要]某工程为带上盖开发的地铁车辆段,其跨度大,转换结构多,型钢柱、梁、剪力墙数量多,分布广,且其型钢与
外包混凝土,钢柱、钢梁、钢板剪力墙与钢筋的避让与连接是工程施工难点,钢筋与型钢的连接主要采用 “绕”“穿”“焊”的方式。
当空间条件允许的情况下,钢筋绕过型钢 ;在开孔率可控的范围内,钢筋穿过型钢 ;两者均无法实现时,钢筋通过预制的连接板
与钢结构焊接 。如何合理地设计 “绕~‘穿~‘焊”的覆盖范围,是解决本工程施工难点的关键。通过三维模型,可直接反映出该
节,最的钢筋与钢筋之间,钢构与钢筋之间的关系。型钢剪力墙结构钢筋接头形式与施工方法基本相同,但比型钢框架结构更为
复杂。
[关键词 ]BIM ;钢筋 ;型钢剪力墙
[中图分类号 ]Tu 17 [文献标志码 ]A [文章编号 ]1001—523X (2018)05~0027—03
Application of BIM Technology in Construction Design of Com plex N odes
Lang Oing,Liu Xin—le,Lu Guang
[Abstract]This project is a metro depot with covey development.It has a large span and a large number of conversion structures.
The number of steel columns,beams,and shear walls is large and widely distributed.The project’S steel and outsourcing of concrete,
steel columns,steel beam s,steel shear walls and reinforcement of the avoidance and connection is the difficulty of this project,the connection of steel and steel mainly“around”,“wear and“welding”approach.That space conditions permitting,the steel around
the steel;open-hole rate controllable range,the steel through the steel:both can not be achieved,the steel through the prefabricated
connecting plate and the steel structure welding.How to design the coverage of‘ winding”,“wearing’ and“welding reasonably is the
key to solve the construction di伍culties ofthis project.Through the three.dimensional model,directly reflects the node between the steel
and steel,the relationship between steel and stee1.Steel shear wall structure Rebarjoints type and construction methods are basically the same,butmore complexthan the steelflame structure.
[Keywords]BIM ;steel;steel shear wall
1 基于BIM的方案设计要求
对于复杂的型钢剪力墙节点,施工过程中的难点在于需
要在施工开始前进行合理的施工方案设计,以便施工时各项
环境要素满足施工条件,避免出现因节点设计不合理导致的
施工难度增加。正因为如此,这一环节需要耗费大量的工作
且经过交底后依然可能受限于施工工艺、施工顺序等因素而
无法顺利施工。工程上通常的做法是利于BIM 技术对施工节
点进行提前模拟,利用 BIM技术可视化的特点,提前发现问
题、解决问题 。通过工程中实际用为的BIM 技术案例,来探
讨该项技术对工程的支撑。
2 工程实例与BIM模型
2.1 工程概况
本工程位于北京市北安河车辆段厂 区,总用地面积约
30万m ,由地铁维修库及住宅开发等部分功能组成,地铁
维修库 由咽喉区、运用库、联合检修库3部分组成,基础采
用桩基础,无地下室。本工程结构底标高 -4.600m,顶标高
14.150m,采用框架剪力墙结构。钢结构集中在咽喉区、运
用库 以及联合检修库,用钢量约4万 t。工程采用型钢混凝
土,主要钢构件类型为组合柱、十字形、H形、圆管及钢
板墙 组合结构,最长钢柱 l3.15m,最大截面尺寸为组合柱
2900mmx800mmx30mmx50mm,单体最大重量约28t,钢材
型号均选用 Q345B。
2.2 关键技术难点与特点分析
本工程为带上盖开发的地铁车辆段,跨度大,转换结构
多,型钢柱、梁、剪力墙数量多、分布广,其中型钢柱 1 311根,
型钢梁2235根,型钢剪力墙 132片,其规模较大且罕见。其
施工难点有以下5方面。
收稿日期 :2017—11-15
作者简介 :郎晴 (1984一),男,北京市人,高级工程师,主要研究
方向为建筑施工。
(1)型钢斜撑与型钢柱斜交形成 K形节点,斜撑部位梁
钢筋与斜撑外露型钢节点复杂,型钢柱头部位框架梁钢筋与
型钢柱连接部位多,连接节点多。(2)框架柱钢筋与型钢柱
连接主要采用焊接连接,尽量避免使用钢筋连接器,以免因
连接器将钢筋位置固定死,导致钢筋不能灵活调整。(3)柱
头部位钢筋较密,且存在多根框架粱相交于同一柱
BIM技术在复杂节点施工方案设计的应用(论文).pdf



