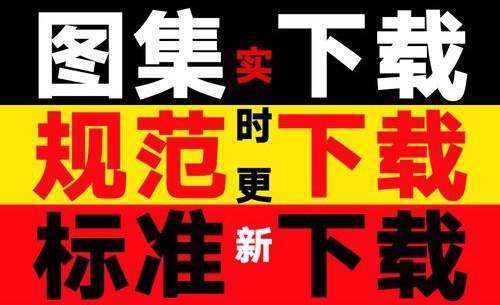建筑技术开发
Building Technology DevelopmentN@ID
M u n ic ip a l E n g in e e rin gsebu s mk0
2 0 2 1年5月市政隧道箱涵结构设计张 平( 江 西 晨 升 建 设 工 程 有 限 公 司 ,南 昌 330077 )[摘要]以Q市政隧道工程为例,进行了隧道箱涵结构设计问题的探讨,具体包括合理後土厚度的确定,箱涵结构钢筋布置,
通风口的布设,结构正截面和斜截面抗弯承载力验算,极限状态下箱涵结构状态的验算等方面。分析结果表明,隧道箱涵结构
设计及处理在整个隧道工程设计中十分关键,箱涵结构处理既要充分考虑结构设计的便利性、经济性,又要考虑后续市政线缆
管道的埋设情况,加强箱涵结构设计与后期建设运营管理之间的协调。[ 关 键 词 ] 市 政 ;隧 道 工 程 ;箱涵结构[中 图 分 类 号 ]U452.2 [文 献 标 志 码 ]A [ 文 章 编 号 ] 1001-523X (2021) 10~0067-02家批全光期批光全新总 源)定电学心 刊首 出光心电期电遴新总 统光心心)总 ♦刊- 论光总据)全批为 收新心学 Ping[ Abstract ] Taking Q municipal tunnel engineering as an example, the structural design o f tunnel box culvert is discussed,
including determination o f reasonable overburden thickness, reinforcement arrangement o f box culvert structure, layout o f
vent, checking calculation o f bending bearing capacity o f normal section and inclined section o f structure, checking calculation
o f box culvert structural state under limit state, etc. The analysis results show that the design and treatment o f the tunnel box
culvert structure is very important in the whole tunnel engineering design. The box culvert structure treatment should not only fully
consider the convenience and economy o f the structural design, but also consider the burying situation o f the subsequent municipal
cables and pipes, and strengthen the coordination between the box culvert structure design and the later construction and operation
management.0 .)录1刊全盘定 ] municipal engineering ; tunnel engineering ; box culvert structurei工 程 背 景数市政隧道工程起讫粧号K10+853-K1 2 + 8 0 0 , 全 长
1.947km, 按 双 向 6 车 道 设 计 ,隧 道 段 长 度 1.453km, 整个隧
道暗埋段包括2 段 ,其中长度220m的K11+126-K11+346段纵
向分为5 段 ,每段平均44m。大 量 工 程 实 践 表 明 ,因 箱 涵 整 体 性 良 好 且 受 力 更 合 理 ,
所 以 市 政 下 穿 隧 道 大 多 采 用 箱 涵 结 构 ,本隧道也按照双孔矩
形 钢 筋 混 凝 土 整 体式箱涵结构进行暗埋标准段设计,单孔设
计 净 宽 13.55m, 单 孔 横 断 面 按 0.20m余 宽 +0.75m检修通道
和 安 全 带 +0.50m路 缘 石 +11.20m机 动 车 行 车 道 +0.50m路
缘 石 +0.20m安 全 带 +0.20m余 宽 的 形 式 布 置 ,隧道设计净空
5.0m。为 确 保 行 车 尾 气 的 畅 通 排 放 ,防止因废弃浓度过高而影
响城市环境质量,在 隧 道 起 讫 桩 号K l l+250~K l l+360段左右
箱室顶板处各增设1处通风口。2 箱 涵 结 构 设 计本隧道工程按照双孔矩形钢筋混凝土整体式箱涵结构进
行暗埋标准段设计,顶板覆土厚度分别为3.6m和 0.5m, 并按
照 2.0m的覆土厚度进行2 种箱涵结构形式的设计,按4.0m确
定最大的覆土厚度。考虑到地基变形可能引起不均匀沉降及混凝土收缩裂缝,
所 以 以 30.0m为 1 个 纵 向 封 闭 段 ,并在各节段之间增设宽度
2.0m的 变 形 缝 。顶 板 、底 板 及 侧 墙 厚 度 应 根 据 埋 深 变 化 而
确定。根 据
市政隧道箱涵结构设计(论文).pdf



